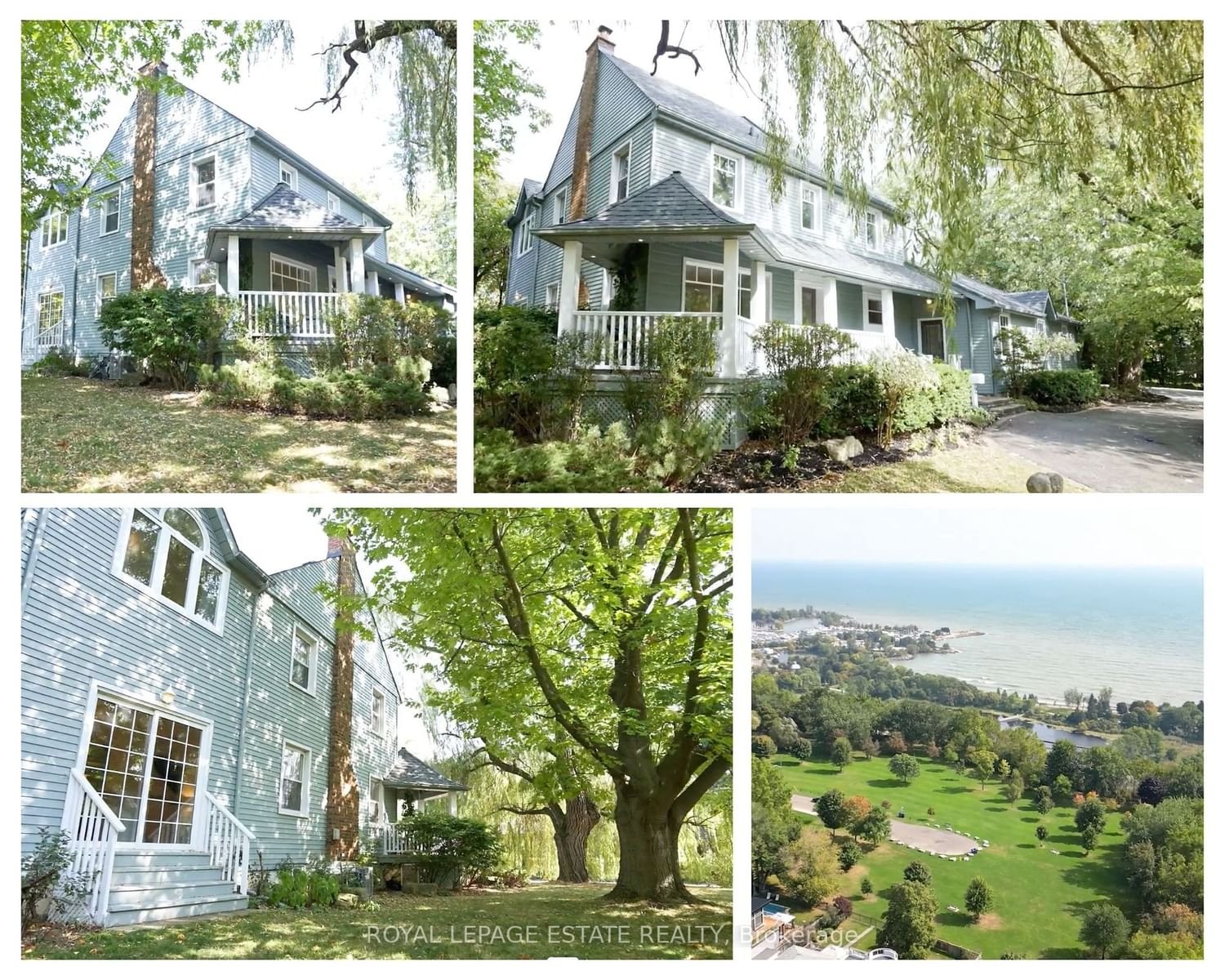$1,875,000
$*,***,***
4-Bed
3-Bath
2500-3000 Sq. ft
Listed on 1/1/24
Listed by ROYAL LEPAGE ESTATE REALTY
A one-of-a-kind 2.5 storey "Cape cod" style family home in a hidden gem of a neighbourhood! Ideal for those looking for a better LIFESTYLE - enjoy fabulous walks on beautiful streets, in ravines & Scarborough bluffs, hit the trails & parks & venture 5 mins away to gorgeous beaches, yacht clubs * Curb appeal* From the covered veranda, picturesque corner lot adorned w/mature trees and a majestic weeping willow framing the circular driveway this home is iconic! Over 2500 sf, This unique home oozes charm & character w/ modern updates. Complete w/2 walkouts to the yard and a private sundeck to relax & BBQ. The reno'd kitchen w/breakfast area overlooks a gorgeous sunken family room: vaulted ceilings, expansive windows, skylight & a gas fireplace = your new fav room! 3 bdrms on 2nd floor, including a lavish 21x10 ft primary suite w/ a sitting area, 4-pce ensuite & walk-in closet ~huge potential. A versatile 3rd-floor loft-style 4th bdrm or lounge/home office/yoga space w/skylight = love!
*Oversized 2.5 car garage = bonus space for workshop or play/possible conversion to in-law suite. Gated dog run off the rear sundeck - a little private oasis for morning coffee & sunset wines! Great price per sq ft = rare opportunity.
To view this property's sale price history please sign in or register
| List Date | List Price | Last Status | Sold Date | Sold Price | Days on Market |
|---|---|---|---|---|---|
| XXX | XXX | XXX | XXX | XXX | XXX |
| XXX | XXX | XXX | XXX | XXX | XXX |
E7371924
Detached, 2 1/2 Storey
2500-3000
9+1
4
3
2
Detached
5
51-99
Central Air
Finished
N
Y
N
Concrete, Metal/Side
Forced Air
Y
$6,216.34 (2023)
61.71x125.17 (Feet) - 117.64 X61.71 X 125.33 X 37.65
